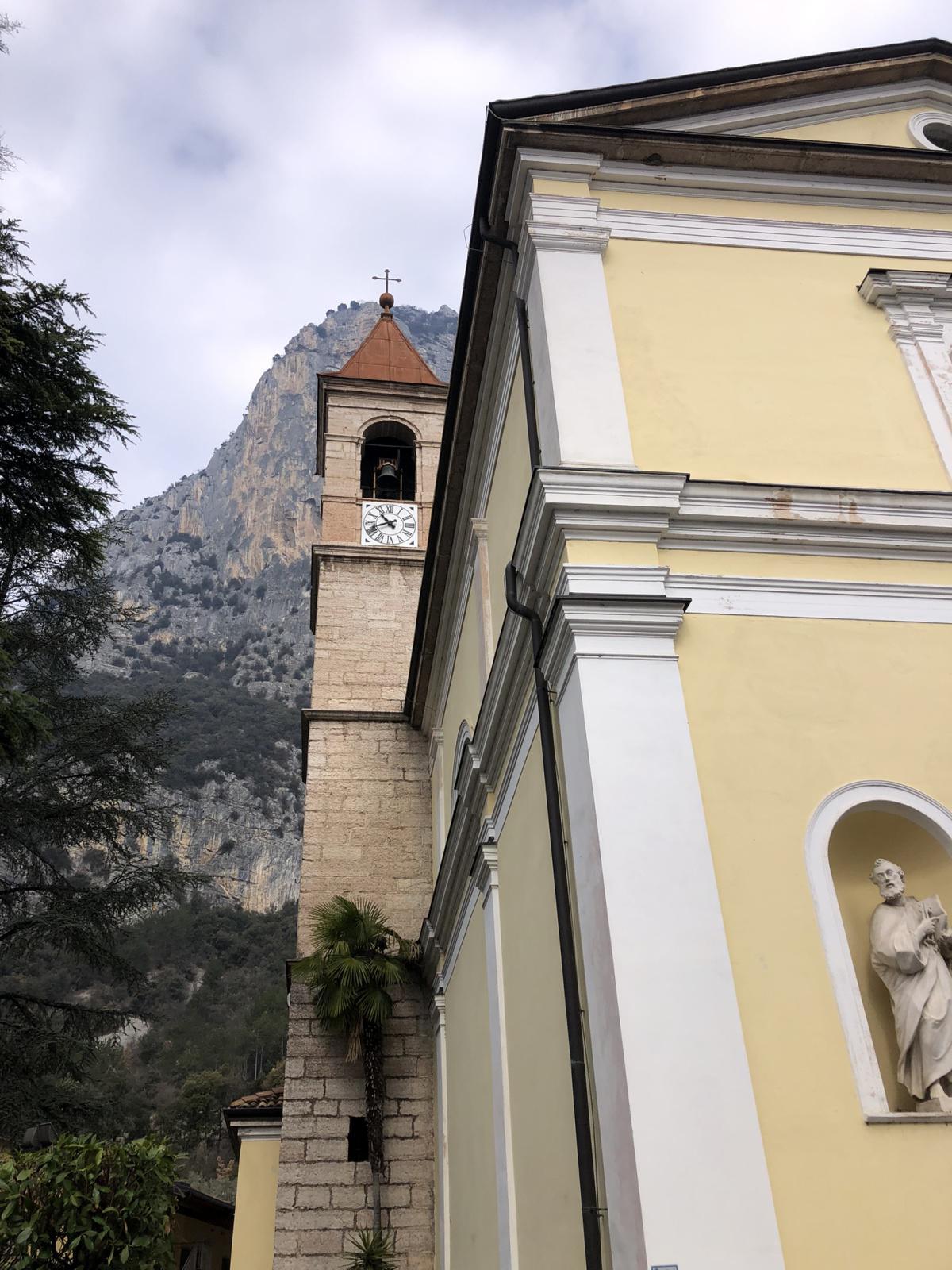
Chiesa della Madonna del Carmine
Via Madruzzo, Sarche, Calavino
IT
La chiesa della Madonna del Carmine si trova a Sarche, una frazione del comune di Madruzzo, sulla strada principale, la SS45, che conduce a Trento.
La chiesa è orientata verso nord ovest e ha una facciata classicheggiante suddivisa in due ordini sormontati dal frontone. Il portale principale ha l’architrave decorato e ai lati presenta due nicchie. Il campanile della chiesa della Madonna del Carmine ha la parte superiore con apertura monofora. La copertura è a piramide e l’unica navata della chiesa è ricoperta da volte a botte.
All’interno della chiesa, si può scorgere il monumento funebre, costruito in marmo in stile rinascimentale. L’opera ricorda i fondatori del monastero dei celestini, i conti Nicolò e Gerardo D’Arco, ed al centro riporta lo stemma di famiglia.
L’altare maggiore, in stile barocco, è stato trasferito a Sarche dopo la soppressione della chiesa dei Disciplini che si trova a Riva del Garda.
Le prime informazioni su questo luogo risalgono al 1325, quando viene costruita una primitiva chiesetta dedicata a Santa Maria Assunta. La chiesetta si trovava all’interno del complesso del monastero dei Carmelitani di San Celestino, fondato nel 1325. Il monastero è l’edificio che si trova a lato della chiesa, lato sinistro.
Tra il 1887 e il 1889 la chiesetta è demolita e poco lontano è costruita l’attuale chiesa, voluta dal vescovo Eugenio Carlo Valussi. Il disegno della chiesa è dell’architetto Vigilio Oberziner. La chiesa è stata consacrata il 12 Ottobre del 1889 dal vescovo Eugenio Carlo Valussi e nel 1943 è eretta a parrocchia. Tra il 1968 e il 1970 viene restaurata e i lavori hanno interessato l’area presbiteriale, modificata per essere adeguata alle norme liturgiche del Concilio Vaticano II.
EN
The Church of the Madonna del Carmine is located in Sarche, a hamlet of the municipality of Madruzzo, on the main road, the SS45, leading to Trento.
The church faces northwest and has a classical façade divided into two orders surmounted by a pediment. The main portal has a decorated architrave and has two niches at the sides. The bell tower of the Church of Our Lady of Mount Carmel has a single-light opening at the top. The roof is pyramid-shaped and the only nave of the church is covered with barrel vaults.
Inside the church, one can see the funeral monument, built in marble in the Renaissance style. The work commemorates the founders of the Celestine Monastery, Counts Nicolò and Gerardo D'Arco, and bears the family coat of arms in the centre.
The high altar, in Baroque style, was moved to Sarche after the suppression of the Disciplini church in Riva del Garda.
The first information about this place dates back to 1325, when a primitive little church dedicated to St Mary of the Assumption was built. The small church was located within the complex of the Carmelite monastery of St Celestine, founded in 1325. The monastery is the building on the left side of the church.
Between 1887 and 1889, the small church was demolished and the present church, commissioned by Bishop Eugenio Carlo Valussi, was built not far away. The design of the church is by architect Vigilio Oberziner. The church was consecrated on 12 October 1889 by Bishop Eugenio Carlo Valussi and in 1943 it was made a parish church. Between 1968 and 1970, it was restored and work was carried out on the presbytery area, which was modified to be adapted to the liturgical regulations of the Second Vatican Council.
DE
Die Kirche der Madonna del Carmine befindet sich in Sarche, einem Ortsteil der Gemeinde Madruzzo, an der Hauptstraße SS45, die nach Trient führt.
Die Kirche ist nach Nordwesten ausgerichtet und hat eine klassizistische Fassade, die in zwei Ordnungen unterteilt ist und von einem Giebel gekrönt wird. Das Hauptportal ist mit einem verzierten Architrav versehen und hat zwei Nischen an den Seiten. Der Glockenturm der Kirche Unserer Lieben Frau vom Berge Karmel hat an der Spitze eine Öffnung mit einem einzigen Licht. Das Dach ist pyramidenförmig und das einzige Kirchenschiff ist mit einem Tonnengewölbe bedeckt.
Im Inneren der Kirche kann man das Grabdenkmal aus Marmor im Renaissance-Stil besichtigen. Das Werk erinnert an die Gründer des Klosters Celestino, die Grafen Nicolò und Gerardo D'Arco, und trägt in der Mitte das Familienwappen.
Der Hauptaltar im Barockstil wurde nach der Aufhebung der Disciplini-Kirche in Riva del Garda nach Sarche verlegt.
Die ersten Informationen über diesen Ort gehen auf das Jahr 1325 zurück, als ein einfaches, der Santa Maria Assunta geweihtes Kirchlein errichtet wurde. Die kleine Kirche befand sich innerhalb des Komplexes des 1325 gegründeten Karmeliterklosters St. Celestine. Das Kloster ist das Gebäude auf der linken Seite der Kirche.
Zwischen 1887 und 1889 wurde die kleine Kirche abgerissen und unweit davon die heutige Kirche im Auftrag von Bischof Eugenio Carlo Valussi errichtet. Der Entwurf der Kirche stammt von dem Architekten Vigilio Oberziner. Die Kirche wurde am 12. Oktober 1889 von Bischof Eugenio Carlo Valussi geweiht und 1943 zur Pfarrkirche ernannt. Zwischen 1968 und 1970 wurde sie restauriert und der Bereich des Presbyteriums wurde an die liturgischen Vorschriften des Zweiten Vatikanischen Konzils angepasst.
