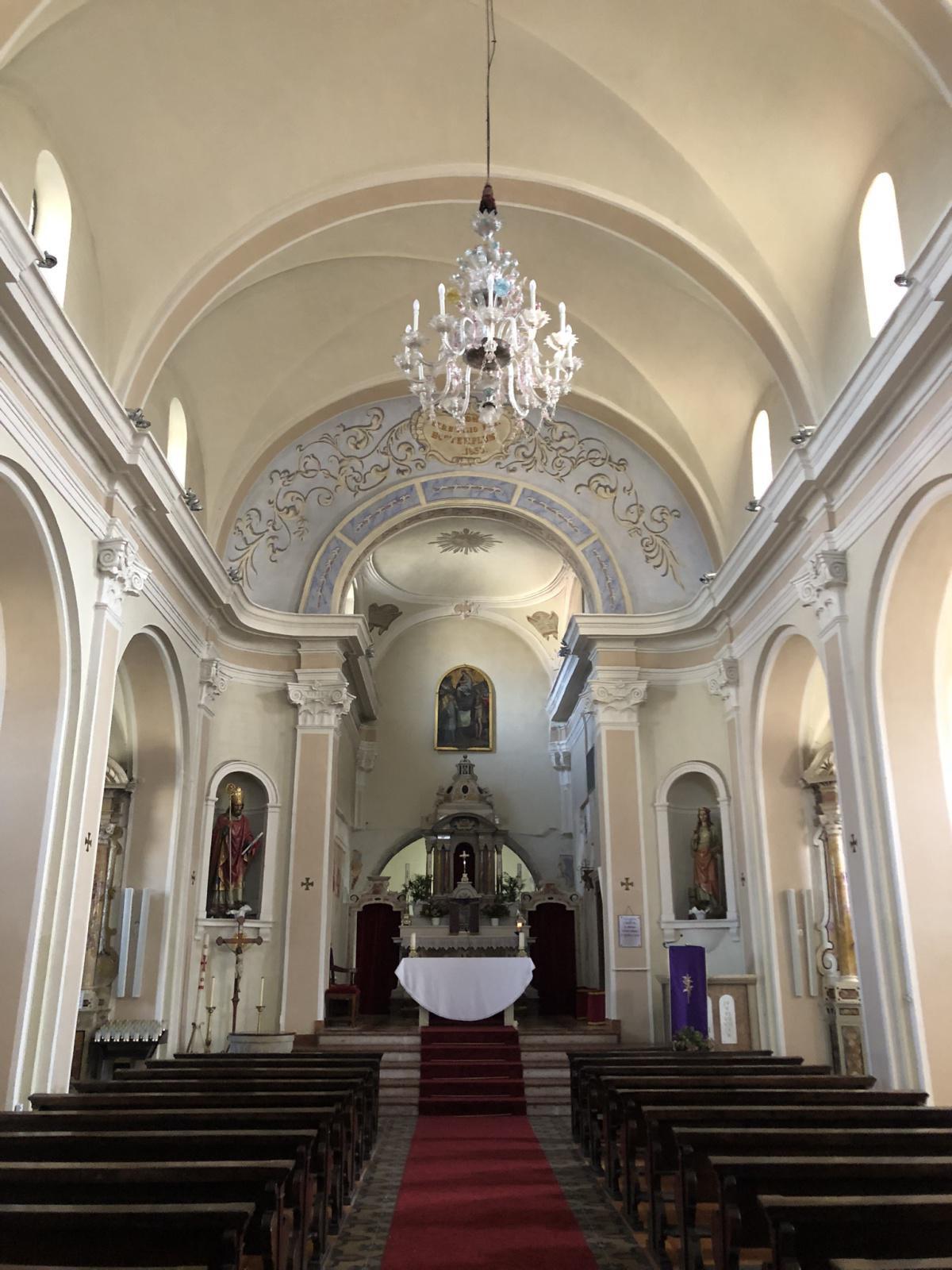
Chiesa di San Biagio
Piazzale Chiesa, Vigo Cavedine
IT
La chiesa di San Biagio si trova a Vigo Cavedine, frazione del comune di Cavedine. La chiesa si trova a metà del paese e in zona centrale.
L’edificio è orientato verso est e la facciata è tripartita. Ha un corpo centrale affiancato da salienti laterali e il portale è architravato. L’interno è a tre navate, con la zona del presbitero rialzata. La torre campanaria è posta a sud. Nel tabernacolo affresco raffigurante il Padre Eterno, opera di Valentino Rovisi.
La chiesa è originaria del XIII secolo e dopo il 1250 viene arricchita da decorazioni e affreschi. Le pareti della sala sono affrescate verso la fine del XV secolo e questo ha portato alla perdita di parte dei dipinti di epoca anteriore.
Nella seconda metà del XVIII secolo l’edificio viene ristrutturato ed ampliato: la sala è allungata con la trasformazione della navata originale nel nuovo presbiterio e l’interno è arricchito con cornici realizzate in stucco.
Nel XX secolo, l’interno delle cornici a stucco del settecento viene dipinto con opere a tempera. La chiesa è ampliata, le mura vengono abbattute e ricostruite e si ottengono internamente tre navate. Alla fine dei lavori è celebrata la solenne consacrazione, nel 1908.
Diventa parrocchia nel 1919.
L’ultimo restauro è degli anni ottanta, grazie al quale viene recuperata parte di superfici affrescate risalenti ai primi tempi dell’edificio su parti murarie originali del XIII secolo.
Gli ultimi interventi di restauro conservativo e di recupero delle antiche decorazioni si sono conclusi nel 2008.
EN
The church of San Biagio is located in Vigo Cavedine, a hamlet of the municipality of Cavedine. The church is located in the middle of the village and in a central area.
The building faces east and the façade is tripartite. It has a central body flanked by lateral salients and the portal is architraved. The interior has three naves, with the presbytery area raised. The bell tower is to the south. In the tabernacle is a fresco depicting the Eternal Father by Valentino Rovisi.
The church originated in the 13th century and was enriched with decorations and frescoes after 1250. The walls of the hall were frescoed towards the end of the 15th century, which led to the loss of some of the paintings from earlier times.
In the second half of the 18th century, the building was renovated and enlarged: the hall was lengthened with the transformation of the original nave into the new presbytery and the interior was enriched with stucco cornices.
In the 20th century, the interior of the 18th-century stucco cornices is painted with tempera works. The church is enlarged, the walls are demolished and rebuilt, and three naves are obtained inside. At the end of the works, the solemn consecration is celebrated in 1908.
It became a parish church in 1919.
The last restoration dates back to the 1980s, thanks to which part of the frescoed surfaces dating back to the building's early days were recovered on original 13th-century masonry parts.
The latest conservative restoration and recovery of the ancient decorations was completed in 2008.
DE
Die Kirche von San Biagio befindet sich in Vigo Cavedine, einem Ortsteil der Gemeinde Cavedine. Die Kirche befindet sich in der Mitte des Dorfes und in einem zentralen Bereich.
Das Gebäude ist nach Osten ausgerichtet und die Fassade ist dreigeteilt. Die Fassade ist dreiteilig und besteht aus einem Mittelteil, der von seitlichen Vorbauten flankiert wird, und einem Portal mit Architrav. Das Innere ist dreischiffig, wobei das Presbyterium erhöht ist. Der Glockenturm befindet sich im Süden. Im Tabernakel befindet sich ein Fresko mit der Darstellung des Ewigen Vaters von Valentino Rovisi.
Die Kirche stammt aus dem 13. Jahrhundert und wurde nach 1250 mit Dekorationen und Fresken angereichert. Die Wände des Saals wurden gegen Ende des 15. Jahrhunderts mit Fresken bemalt, was zum Verlust einiger der früheren Gemälde führte.
In der zweiten Hälfte des 18. Jahrhunderts wurde das Gebäude renoviert und vergrößert: Der Saal wurde durch die Umwandlung des ursprünglichen Kirchenschiffs in das neue Presbyterium verlängert und das Innere wurde mit Stuckgesimsen bereichert.
Im 20. Jahrhundert wird das Innere der Stuckgesimse aus dem 18. Jahrhundert mit Temperamalereien bemalt. Die Kirche wird vergrößert, die Mauern werden abgerissen und neu aufgebaut, und im Inneren entstehen drei Schiffe. Nach Abschluss der Arbeiten wird die Kirche 1908 feierlich geweiht.
Im Jahr 1919 wird sie zur Pfarrkirche.
Die jüngste Restaurierung geht auf die 1980er Jahre zurück, bei der ein Teil der Fresken aus der Anfangszeit des Gebäudes auf Originalmauerwerksteilen aus dem 13. Jahrhundert wiederhergestellt wurde.
Die letzte konservative Restaurierung und Wiederherstellung der alten Dekorationen wurde 2008 abgeschlossen.
