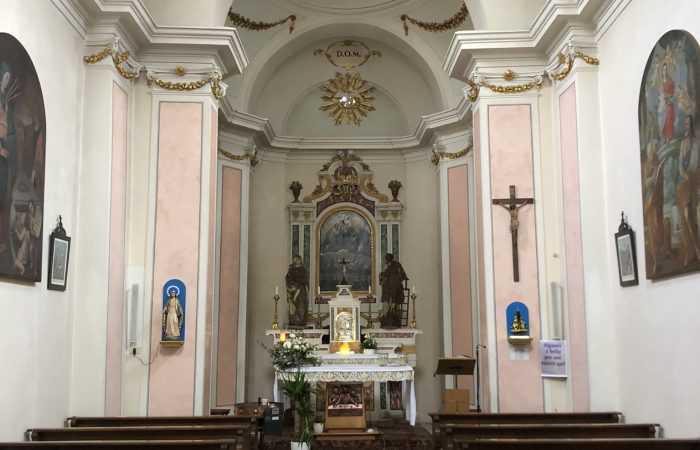
Chiesa dei SS. Martiri
2 Via Roma Cavedine
IT
La chiesa dei Santi Martiri si trova tra via S.S. Martiri e Via Roma nell’abitato di Cavedine.
Storia della chiesa
Le prime notizie della chiesa sono del 1575 quando è eretta una primitiva chiesa a tempio votivo per la peste dello stesso anno. Demolita nel 1820 per motivi di sicurezza e, sempre nello stesso anno nel 1820 iniziano i lavori per la ricostruzione in stile baroccheggiante, come da lapide posta a lato della facciata che ricorda la data. Nel 1863 viene eretto il campanile.
La chiesa è orientata ad est. La facciata è coronata da un frontone triangolare centrato dal quadrante di un orologio, sovrastato da un campaniletto a vela. L’interno, a navata unica, termina in un presbiterio rettangolare, sopraelevato su alcuni gradini, concluso da una stretta abside.
Ha una pianta rettangolare ed anche il presbiterio è rettangolare. L’interno è una navata unica suddivisa in due campate ad arcate trasversali a tutto sesto. Al di sopra del cornicione quattro lunette centrate da finestre rettangolari. Presbiterio preceduto dall’arco santo, sopraelevato su un gradino, le cui pareti riprendono l’articolazione della navata. La nicchia entro la quale è posto l’altare maggiore separa il presbiterio dall’abside, adibita a sacrestia
EN
The church of the Santi Martiri (Holy Martyrs) is located between via S.S. Martiri and Via Roma in the town of Cavedine.
The first news of the church dates back to 1575 when a primitive church was erected as a votive temple for the plague of the same year. Demolished in 1820 for safety reasons in the very same year works began for the reconstruction in the Baroque style. A plaque placed on the side of the facade remembers this date. In 1863 the bell tower was erected.
The church is oriented to the east. The facade is crowned by a triangular pediment centered by a clock face, surmounted by a small bell gable. The interior, with a single nave, ends in a rectangular presbytery, raised on a few steps, concluded by a narrow apse.
The church’s plan and the presbytery are both rectangular. The nave is divided into two bays with transversal round arches. Above the cornice four lunettes centered by rectangular windows. The presbytery ,preceded by the holy arch, raised on a step whose riser takes up the articulation of the nave. The niche with the main altar divides the presbytery from the apse, used as a sacristy
