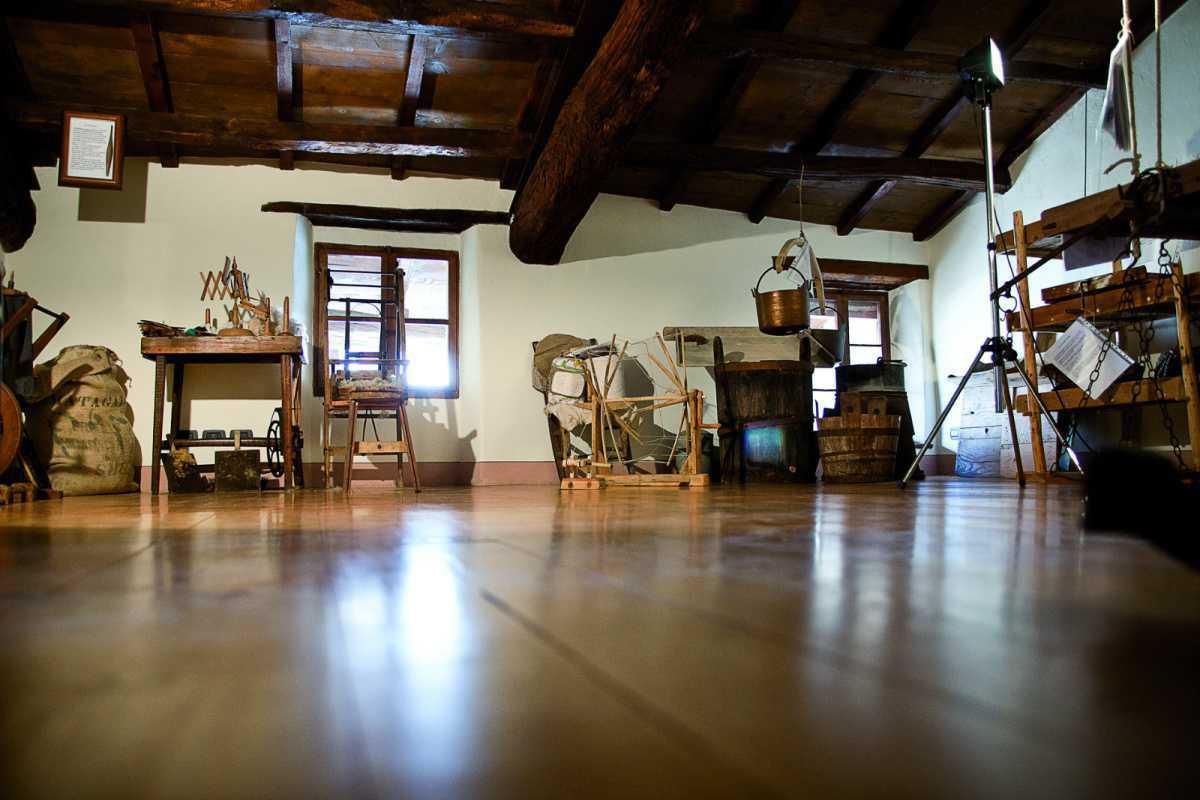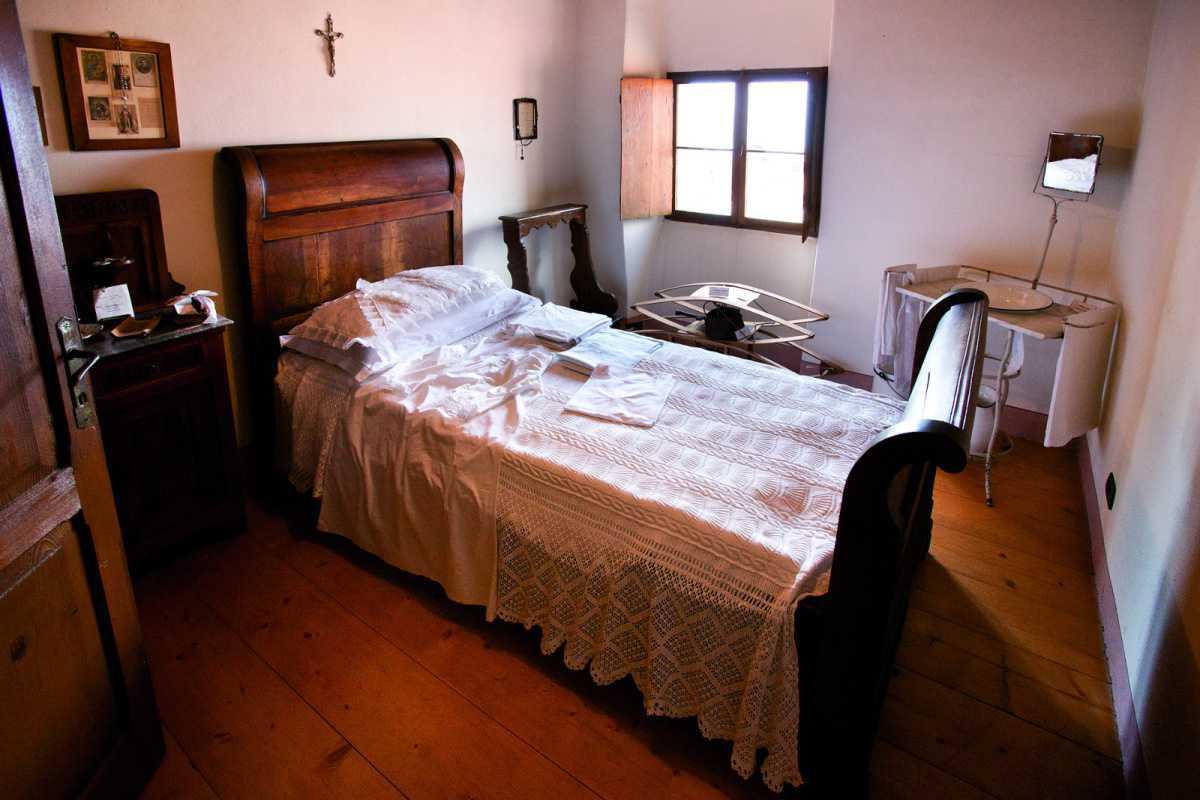
Museo Etnografico
Via Santa Maria Brenzone sul Garda Brenzone sul Garda
IT EN DE
Madre Maria Domenica Mantovani
Cofondatrice delle Piccole Suore della Sacra Famiglia (1862-1934)
Il Museo è allestito nella casa natale della Venerabile Madre Maria Domenica Mantovani, cofondatrice con il Beato Giuseppe Nascimbeni, dell’Istituto "Piccole Suore della Sacra Famiglia".
Nel centro storico di Castelletto, paese lacustre alle pendici del Baldo, l’edificio rappresenta un’interessante testimonianza dell’architettura propria della zona costiera dell’alto lago di Garda.
L’interno, arredato con suppellettile di fine Ottocento e inizi del Novecento, riproduce una tipica abitazione del tempo, e conserva utensili e attrezzi delle attività caratteristiche del luogo: pesca, olivicoltura, pastorizia, bachicoltura.
Il Museo si propone anche come centro per la promozione di iniziative di ricerca e di dibattito culturale. L’Istituto delle Piccole Suore della Sacra Famiglia, che ne ha curato l’allestimento, intende rendere omaggio a Madre Maria Domenica Mantovani, figura esemplare di donna e di "madre", e mantenere vivo nel suo paese natale e nei dintorni il ricordo della vita laboriosa e della cultura dei nostri padri.Autorità religiose e civili hanno incoraggiato il progetto; la scuola "Sacra Famiglia" e gli abitanti del paese hanno contribuito alla realizzazione.
Piano seminterrato: stalla e deposito attrezzi. Ricostruita fedelmente, la stalla ospitava i pochi capi di bestiame di utilità domestica e agricola; si animava la sera, all’ora del fiIò. L’ambiente adiacente custodiva gli attrezzi per le attività lavorative.
Primo piano: cucina, dispensa, laboratorio didatticoLa cucina era il centro della casa, scenario della vita domestica e religiosa. L’arredo, essenziale, era povero, costruito in legno locale e in rame. Nella caneva, comunicante con la cucina, si conservavano le provviste per le varie stagioni dell’anno. Nella stanza adiacente, camera natale della "Madre", verrà allestito un laboratorio didattico.
Secondo piano: solaio, camera da letto, stanza dei ricordiIl piano superiore, come nelle tipiche costruzioni locali, era adibito a fienile. L’arredo e gli oggetti delle due stanze, ricavate solo più tardi, rispecchiano l’epoca in cui visse Madre Maria e testimoniano la sua profonda pietà e carità.
IT EN DE
Mother Maria Domenica Mantovani
Co-founder of the Little Sisters of the Holy Family (1862-1934)
The museum is set up in the birthplace of the Venerable Mother Maria Domenica Mantovani, co-founder with the Blessed Giuseppe Nascimbeni, of the Institute "Little Sisters of the Holy Family".
In the historic center of Castelletto, a lakeside village at the foot of Mount Baldo, the building represents an interesting example of the architecture typical of the coastal area of Lake Garda.
The interior, furnished with items from the late 19th and early 20th centuries, reproduces a typical home of the time and preserves tools and equipment related to the characteristic activities of the area: fishing, olive growing, shepherding, and silkworm farming.
The museum also aims to be a center for promoting research and cultural debate. The Institute of the Little Sisters of the Holy Family, which curated the exhibit, intends to pay tribute to Mother Maria Domenica Mantovani, an exemplary figure of a woman and a "mother," and to keep alive in her hometown and the surrounding area the memory of the hardworking life and culture of our forefathers. Religious and civil authorities have encouraged the project; the "Holy Family" school and the town's inhabitants contributed to its realization.
Basement: stable and tool storage. Faithfully reconstructed, the stable housed a few domestically and agriculturally useful animals; it came to life in the evening during the filò (social gatherings). The adjacent room stored tools for work activities.
First floor: kitchen, pantry, educational workshop. The kitchen was the heart of the house, the scene of domestic and religious life. The furnishings were simple, made of local wood and copper. In the cellar, connected to the kitchen, provisions for the different seasons were stored. In the adjacent room, the birth room of the "Mother", an educational workshop will be set up.
Second floor: attic, bedroom, memory room. The upper floor, typical of local buildings, was used as a hayloft. The furnishings and objects in the two rooms, added later, reflect the era in which Mother Maria lived and testify to her deep piety and charity.
IT EN DE
Mutter Maria Domenica Mantovani
Mitbegründerin der Kleinen Schwestern der Heiligen Familie (1862-1934)
Das Museum befindet sich im Geburtshaus der Ehrwürdigen Mutter Maria Domenica Mantovani, Mitbegründerin zusammen mit dem Seligen Giuseppe Nascimbeni, des Instituts "Kleine Schwestern der Heiligen Familie".
Im historischen Zentrum von Castelletto, einem Dorf am See zu Füßen des Monte Baldo, stellt das Gebäude ein interessantes Beispiel der Architektur der Küstenregion des oberen Gardasees dar.
Das Innere, ausgestattet mit Möbeln aus dem späten 19. und frühen 20. Jahrhundert, reproduziert ein typisches Haus der damaligen Zeit und bewahrt Werkzeuge und Geräte, die mit den charakteristischen Tätigkeiten der Gegend verbunden sind: Fischerei, Olivenanbau, Viehzucht und Seidenraupenzucht.
Das Museum will auch ein Zentrum zur Förderung von Forschung und kulturellen Debatten sein. Das Institut der Kleinen Schwestern der Heiligen Familie, das die Ausstellung kuratiert hat, möchte der Mutter Maria Domenica Mantovani huldigen, einer vorbildlichen Frau und "Mutter", und das Andenken an das arbeitsame Leben und die Kultur unserer Vorfahren in ihrem Heimatdorf und den umliegenden Gebieten lebendig halten. Religiöse und zivile Autoritäten haben das Projekt unterstützt; die Schule "Heilige Familie" und die Bewohner des Dorfes haben zu seiner Realisierung beigetragen.
Kellergeschoss: Stall und Geräteschuppen. Der originalgetreu nachgebaute Stall beherbergte wenige für Haus und Landwirtschaft nützliche Tiere; abends wurde er zur Zeit des Filò lebendig. Der angrenzende Raum bewahrte die Werkzeuge für die Arbeitstätigkeiten auf.
Erster Stock: Küche, Speisekammer, pädagogische Werkstatt. Die Küche war das Herz des Hauses, Schauplatz des häuslichen und religiösen Lebens. Die Einrichtung war schlicht, aus lokalem Holz und Kupfer gefertigt. Im Keller, der mit der Küche verbunden ist, wurden Vorräte für die verschiedenen Jahreszeiten aufbewahrt. Im angrenzenden Raum, dem Geburtszimmer der "Mutter", wird eine pädagogische Werkstatt eingerichtet.
Zweiter Stock: Dachboden, Schlafzimmer, Erinnerungszimmer. Das Obergeschoss, typisch für lokale Gebäude, wurde als Heuboden genutzt. Die Einrichtung und die Gegenstände in den beiden später hinzugefügten Räumen spiegeln die Epoche wider, in der Mutter Maria lebte, und zeugen von ihrer tiefen Frömmigkeit und Nächstenliebe.

