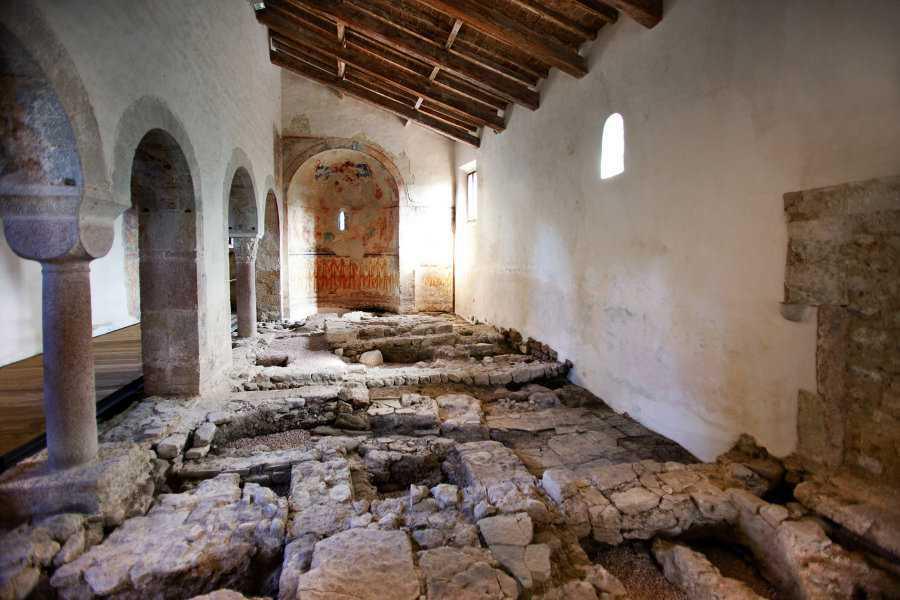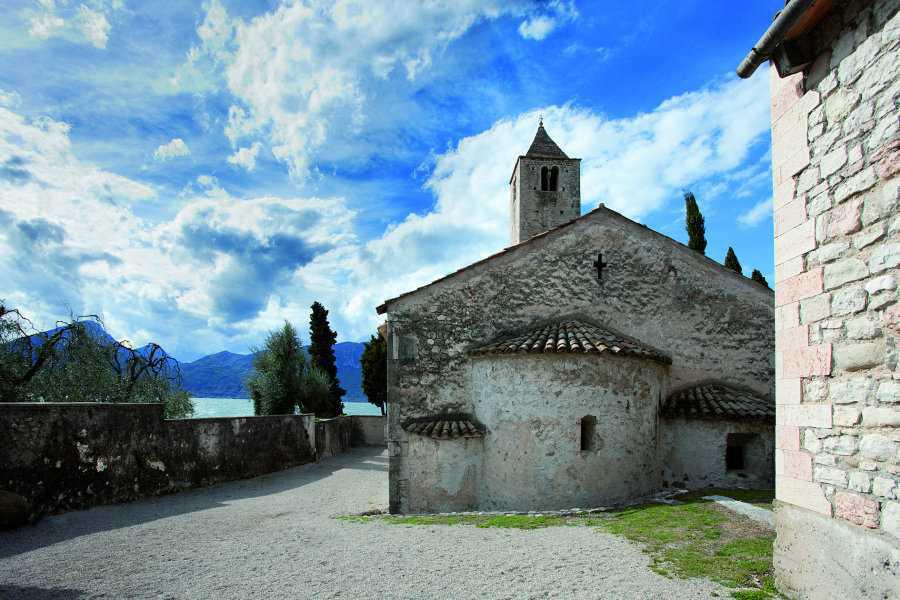
Chiesa di San Zeno
95 SR249 Brenzone sul Garda
IT EN DE
La chiesa, sorta forse sulle rovine di un tempio pagano, ha origini assai antiche, anche se l'edificio, che ora ammiriamo nelle inconfondibili forme romaniche, risale ai secoli XI - XII e XIII. La prima documentazione scritta che la riguarda si trova, come per la cappella di San Nicola, nella già citata bolla pontificia del 1159; poi viene ricordata insieme al cimitero nelle disposizioni testamentarie di qualche benestante locale come Domenico del fu Ognibene nel 1423, di Antonio del fu Moreto nel 1427 e altri. Probabilmente fu la chiesa principale del territorio di Brenzone, surrogata poi dalla chiesa di San Giovanni Battista, evolutasi in parrocchiale autonoma a partire dal primo Quattrocento, e ridotta quindi a semplice oratorio.
La struttura dell'edificio attuale, alquanto bizzarra, è il risultato di momenti costruttivi diversi. Ad una prima fase, forse preromanica, andrebbero assegnate le murature della parete laterale di settentrione e di quella orientale; ad una seconda, nel corso del secolo XII, la parete di meridione, rifatta dopo un allargamento della chiesa, le absidi e la suddivisione interna in due navate; ad una terza, nel primo secolo XIII, l'inserimento della torre campanaria ed il conseguente rifacimento della facciata. La facciata mostra così un unico spiovente, ma in realtà un secondo, quello della navata minore, è coperto dalla massiccia torre campanaria.
Sull'asse centrale s'apre l'ingresso principale con stipiti ed architrave in marmo rosa, su cui è incisa una croce greca inscritta in un cerchio; lo sormonta un protiro pensile, timpanato con l'immagine del Cristo Benedicente; a lato, verso sud, l'imponente figura di San Cristoforo col Bambino: dipinti coevi agli affreschi sulle pareti interne. Ad est sporgono le fabbriche irregolari e asimmetriche delle tre absidi; su quella di mezzo permane l'originale monofora strombata e centinata. Sul lato di settentrione, ove s'innesta la torre campanaria, rimangono le tracce di un ingresso murato, di accesso al campanile. L'interno presenta, infine, una suddivisione in due navate disuguali mediante la successione di sei arcatelle a tutto sesto sorrette da colonne alternate a setti murari a sezione rettangolare. I capitelli del primo pilastro, dall'ingresso, e del terzo sono di fattura romana in stile corinzio composito, presumibilmente rinvenuti nei pressi e reimpiegati come le lastre in marmo rosa, forse elementi di mortai, che compongono gli stipiti interni dell'ingresso. Affreschi tardo romanici d'impronta bizantina si trovano sulle pareti della navata minore (L'angelo e Zaccaria; La nascita del Battista e l'imposizione del nome; La predicazione del Battista; La decollazione del Battista), sulla parete settentrionale della navata maggiore (Caino e Abele; Pesce) e, assai rovinati, lungo il giro dell'abside maggiore (Gli Apostoli).
IT EN DE
The church, possibly built on the ruins of a pagan temple, has very ancient origins, even though the building we now admire in its unmistakable Romanesque forms dates back to the 11th, 12th, and 13th centuries. The first written documentation about it is found, as with the chapel of San Nicola, in the aforementioned papal bull of 1159; it is then mentioned along with the cemetery in the wills of some local wealthy individuals like Domenico del fu Ognibene in 1423, Antonio del fu Moreto in 1427, and others. It was probably the main church of the Brenzone area, later replaced by the church of San Giovanni Battista, which became an autonomous parish from the early 15th century, and thus reduced to a simple oratory.
The structure of the current building, quite unusual, is the result of different construction phases. In the first phase, perhaps pre-Romanesque, belong the walls of the northern and eastern sides; to a second phase, during the 12th century, belong the southern wall, rebuilt after the church's expansion, the apses, and the internal division into two naves; to a third phase, in the early 13th century, belongs the addition of the bell tower and the consequent rebuilding of the facade. The facade thus shows a single slope, but in reality, a second one, that of the minor nave, is covered by the massive bell tower.
On the central axis, the main entrance opens with jambs and lintel in pink marble, on which a Greek cross inscribed in a circle is engraved; it is surmounted by a hanging portico, gabled with the image of Christ Blessing; to the side, towards the south, is the imposing figure of Saint Christopher with the Child: paintings contemporary to the frescoes on the interior walls. To the east project the irregular and asymmetrical structures of the three apses; on the middle one, the original splayed and arched single-lancet window remains. On the northern side, where the bell tower joins, traces of a walled-up entrance to the bell tower remain. The interior features a division into two unequal naves by a series of six round arches supported by columns alternating with rectangular-sectioned wall pillars. The capitals of the first pillar from the entrance and the third one are of Roman workmanship in composite Corinthian style, presumably found nearby and reused like the pink marble slabs, possibly elements of mortars, that make up the internal jambs of the entrance. Late Romanesque frescoes with Byzantine influence are found on the walls of the minor nave (The Angel and Zechariah; The Birth of the Baptist and the Naming; The Preaching of the Baptist; The Beheading of the Baptist), on the northern wall of the major nave (Cain and Abel; Fish), and, quite damaged, along the apse of the major nave (The Apostles).
IT EN DE
Die Kirche, vielleicht auf den Ruinen eines heidnischen Tempels erbaut, hat sehr alte Ursprünge, obwohl das Gebäude, das wir jetzt in seinen unverwechselbaren romanischen Formen bewundern, aus dem 11., 12. und 13. Jahrhundert stammt. Die erste schriftliche Dokumentation, die sie betrifft, findet sich, wie bei der Kapelle von San Nicola, in der bereits erwähnten päpstlichen Bulle von 1159; sie wird dann zusammen mit dem Friedhof in den Testamenten einiger wohlhabender lokaler Persönlichkeiten wie Domenico del fu Ognibene im Jahr 1423, Antonio del fu Moreto im Jahr 1427 und anderen erwähnt. Wahrscheinlich war sie die Hauptkirche des Brenzone-Gebiets, später ersetzt durch die Kirche San Giovanni Battista, die sich ab dem frühen 15. Jahrhundert zu einer autonomen Pfarrei entwickelte, und dann zu einem einfachen Oratorium herabgestuft wurde.
Die Struktur des heutigen Gebäudes, etwas bizarr, ist das Ergebnis verschiedener Bauphasen. Eine erste Phase, vielleicht vorrömisch, umfasst die Mauern der Nord- und Ostseite; eine zweite Phase, im 12. Jahrhundert, umfasst die Südwand, die nach einer Erweiterung der Kirche neu gebaut wurde, die Apsiden und die innere Aufteilung in zwei Schiffe; eine dritte Phase, im frühen 13. Jahrhundert, umfasst den Einbau des Glockenturms und den damit verbundenen Umbau der Fassade. Die Fassade zeigt so ein einziges Gefälle, aber in Wirklichkeit ist ein zweites, das des kleineren Schiffs, vom massiven Glockenturm verdeckt.
Auf der zentralen Achse öffnet sich der Haupteingang mit Pfosten und Sturz aus rosa Marmor, auf dem ein griechisches Kreuz in einem Kreis eingraviert ist; darüber ein hängender Portikus, Tympanon mit dem Bild des segenden Christus; daneben, nach Süden, die imposante Figur des Heiligen Christophorus mit dem Kind: zeitgenössische Gemälde zu den Fresken an den Innenwänden. Nach Osten ragen die unregelmäßigen und asymmetrischen Strukturen der drei Apsiden; an der mittleren bleibt das originale, gestaffelte und gebogene Einzelfenster erhalten. Auf der Nordseite, wo der Glockenturm anschließt, sind Spuren eines vermauerten Eingangs zu sehen, der Zugang zum Glockenturm bietet. Das Innere zeigt schließlich eine Aufteilung in zwei ungleiche Schiffe durch eine Abfolge von sechs Rundbögen, die von Säulen getragen werden, die sich mit rechteckigen Wandabschnitten abwechseln.

