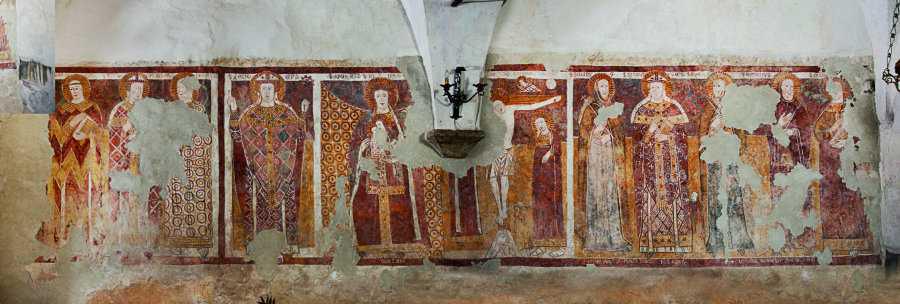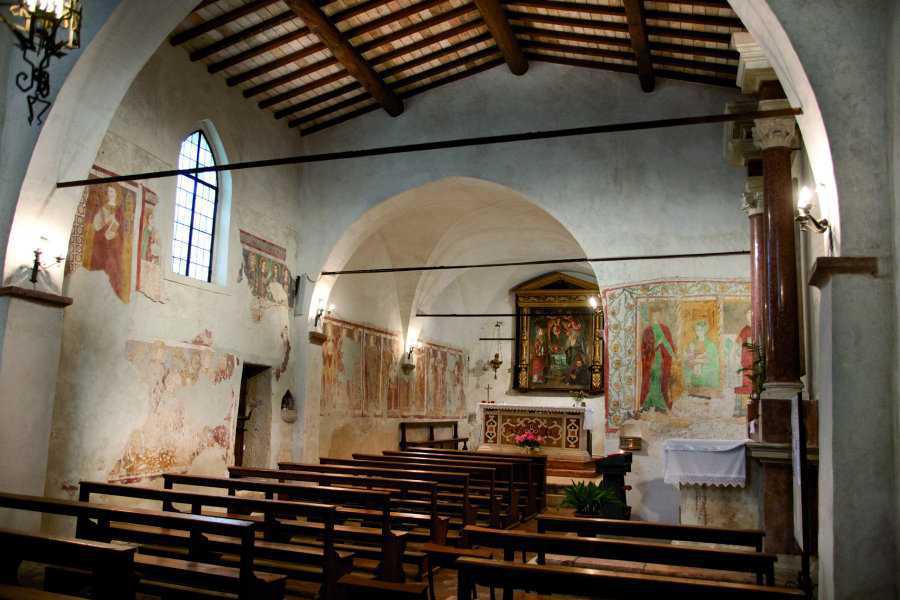
Chiesa di San Nicolò
Piazza S. Nicolò Assenza Brenzone sul Garda
IT EN DE
La chiesa di San Nicola ad Assenza sorse intorno ai secoli XI-XII come espressione del culto per il santo vescovo di Mira, invocato contro le insidie delle acque, ed è già documentata tra le cappelle della pieve di Malcesine in un atto del 1159 a opera del pontefice Adriano IV. L’aspetto di quella chiesa doveva essere assai diverso dall’attuale e, pur non avendone ora che poche tracce possiamo immaginarlo simile a tante altre cappelle romaniche disseminate sul territorio lacustre con facciata a capanna, unica navata ed abside a pianta semicircolare. Quindi dovette essere allungata in direzione est e ancora nel corso del secolo XV in direzione ovest ed ampliata sul lato sud in linea con lo sporgere del campanile.
La facciata venne poi ristrutturata in età moderna con finestra e porta in stile neogotico. L’interno, segnato dai due arconi gotici quattrocenteschi, è un’unica navata che si restringe, all’altezza del campanile, in coro rettangolare. Qui sta l’altare maggiore e la bella pala cinquecentesca con raffigurati La Vergine col Bambino e i santi Nicola ed Antonio Abate; un secondo altare, eretto nel Settecento in onore di san Francesco, è addossato sulla parete di meridione e conserva una pala con la rappresentazione di San Francesco nell’atto di ricevere le stimmate.
Lungo la parete di settentrione un piccolo ingresso laterale, d’epoca romanica, conduceva al piccolo cimitero contiguo. Il tetto della navata è a capriate scoperte, il coro è coperto da una doppia volta a crociera con vele gotiche. Le pareti interne, infine, conservano riquadri affrescati eseguiti rispettivamente intorno alla fine del Duecento (un frammento di Ultima Cena sulla parete di settentrione)e nel 1322, come si legge presso la figura di San Michele all’inizio della parete settentrionale, in alto. I riquadri trecenteschi raffigurano sulla parete di settentrione da ovest ad est: Il volo della Vergine della Misericordia ed un lembo del mantello; I santi Michele e Giovanni Evangelista; San Martino e il mendicante; I santi Stefano, San Zeno e Bartolomeo; San Zeno; Sant’Anna, La Vergine e Giacomo Maggiore.
Sulla parete di meridione, dopo i restauri del 1998, sono tornati visibili, da est verso ovest: Gli arcangeli Michele e Gabriele e san Bartolomeo; santa Lucia. Sul semipennacchio, infine, del secondo arcone un riquadro al fine del Quattrocento o primo Cinquecento con le immagini della Vergine in trono con Bambino fra i santi Caterina d’Alessandria e Lorenzo.
IT EN DE
St. Nicholas church in Assenza was first built probably in the 11th or early 12th century in honour of the holy bishop of Mira, protector of seafarers. The name of the church first appears in a document issued by Pope Adrian IV in 1159 containing the list of chapels belonging to district head church (pieve) of Malcesine. The shape of original chapel must have been quite different from what we see today. On the basis of very limited historical evidence we can infer that it must have been similar to many other Romanesque chapels built around the lake area, whit a hut-like façade, a single nave and a semicircular apse.
The chapel was first enlarged towards the east and in the course of the 15th century also west and southward in line with the bell tower. In more recent times the façade was given the present appearance with a door and a window in neo-Gothic style.
Two 14th century Gothic arches and a single nave, which narrows towards the bell tower and ends into a rectangular choir area with the main altar at the center, characterize the interior. The paintings on the 15th century altarpiece include a Madonna with child, St. Nicholas and St. Anthony the Abbot, the farmers’ patron.
At the southern wall there is a 17th century altar dedicated to St. Francis. The painting on its altarpiece shows St. Francis receiving the Stigmata (the Lord’s wounds). In the northern wall there is a small Romanesque style door which once led to the adjacent small cemetery.
The nave’s ceiling in rein forced with open trusses while a double ribbed vault with Gothic sails protects the choir area. The church inner walls are decorated with late 12th century frescoes (notice the fragment depicting The last Supper).
One of the frescoes, however, was completed in 1322 as shown by the date written next to St. Michael’s image on the northern wall.
On the same northern wall, from west to east, we find 13th century frescoes depicting: The Face of Our Lady of Mercy; St. Michael and St. John the Evangelist; St. martin of Tours and the beggar; Saints Steven, Zeno and Bartholomew; St. Zeno, St. Anne, the Virgin Mary with the Child Jesus, the Crucifixion of Our Lord, Sts. Benigno, Nicholas, Caro, Anthony, the Abbot and James the Elder.
Restoration work on the southern wall, which was completed in 1998, returned to life the beauty of more frescoes. Going from east to west we see the Archangels Michael and Gabriel with St. Bartholomew, and St. Lucy.
Lastly, on the half crest of the second arch, there is a late 14th or early 15th century panel with paintings of the Virgin Mary on a throne with the Child Jesus, flanked by St. Catherine of Alexandria and St. Lawrence.
IT EN DE
Die San Nicola Kirche in Assenza stammt etwa aus dem 11. / 12. Jh. und wird neben anderen Kapellen der Pieve von Malcesine bereits 1159 in einer Bulle von Papst Hadrian IV. erwähnt.
San Nicola (der Hl. Nikolaus), Bischof von Mira, gilt als Schutzpatron der Fischer und Seeleute.
Die San Nicola Kirche in Assenza stammt etwa aus dem 11. / 12. Jh. und wird neben anderen Kapellen der Pieve von Malcesine bereits 1159 in einer Bulle von Papst Hadrian IV. erwähnt.
San Nicola (der Hl. Nikolaus), Bischof von Mira, gilt als Schutzpatron der Fischer und Seeleute. In ihrer ursprünglichen einschiffigen Form mit halbkreisförmiger Apsis und einfacher Fassade dürfte sie den anderen Kapellen im Gardaseegebiet ähnlich gewesen sein.
Später wurde dann der Altarraum gegen Osten zu verlängert und im Lauf des 15. Jh. der Innenraum in westlicher und dem Grundriß des Kirchturms entsprechend auch in südlicher Richtung erweitert. Die Fassade wurde in jüngerer Zeit mit Fenster und Eingangs- Portal im neugotischen Stil umstrukturiert.
Der einschiffige Innenraum mit seinen beiden gotischen Bögen aus dem 15. Jh. Verjüngt sich auf Höhe des Campanile zu einem rechteckigen Chorraum. Die Altartafel aus dem 16. Jh. zeigt die Madonna mit dem Jesuskind zwischen den Heiligen Nicola und Antonio Abate; auf dem Altarbild über dem südlichen Seitenalter ist der Heilige Franziskus beim Empfang der Stigmata Christi zu sehen.
Zu dem kleinen ehemaligen Friedhof nördlich der Kirche konnte man durch eine Seiten- Pforte aus romanischer Zeit gelangen. Das Dach des Kirchenschiffs wird durch einen offenen Dachstuhl gebildet, während der Chorraum von doppelten gotischen Kreuzgewölben gedeckt wird. An den Innenwänden sind Freskenmalereien aus verschiedenen Epochen erhalten.
Das „letzte Abendmahl“, dessen Fragmente die obere rechte Hälfte der Nordwand einnehmen, stammt aus dem 13. Jh. Die Fresken aus dem 14. Jh. stellen der Reihe nach, von West nach Ost, folgende Heilige dar : Das Gesicht der Madonna mit einem Teil ihres Schutzmantels; St. Michael ( darüber die Jahreszahl 1322 ), und Apostel Johannes t; St. Martin auf dem Pferd vor dem Bettler; daneben Fragmente von St. Stefan und einem Heigen in Mönchskutte; die Heiligen Stefan, Zeno und Bartholomäus; San Zeno, St. Anna, die Madonna mit Kind; dann eine Kreuzigung und schließlich die Heiligen Benigno, Nicola, Caro, Antonio Abate und Jakobus der Ältere.
Bei den Restaurierungsarbeiten von 1998 sind an der Südwand (von Ost nach West) die Erzengel Michael und Gabriel, St. Bartholomäus und Santa Lucia freigelegt worden. Die Fresken im südlichen Halbzwickel des zweiten Triumphbogens, die thronende Madonna mit Kind zwischen den Heiligen Katharina von Alexandrien und Laurentius, entstanden Ende des 15. oder Anfang des 16. Jahrhunderts.


