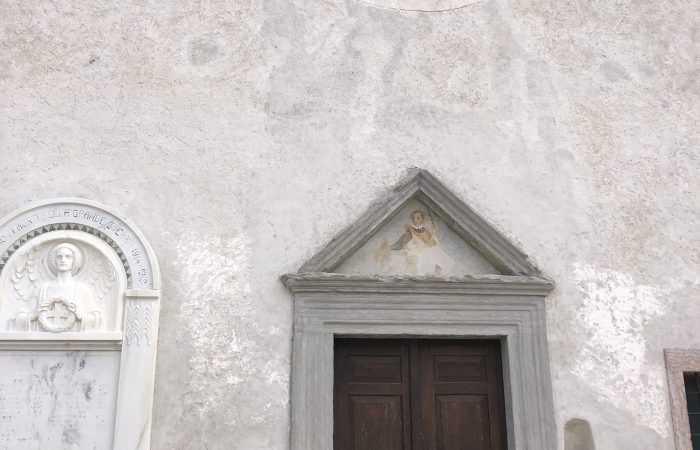
Chiesa Di San Floriano
14 Via Gambor Bolognano-vignole
IT
La chiesa di San Floriano si trova a Bolognano, Frazione del comune di Arco. E’ una chiesa cimiteriale e risale al XIII secolo.
Storia
La chiesa giace nella parte alta del paese, presso il cimitero. E’ menzionata per la prima volta in una pergamena del 1267. L’aspetto strutturale di oggi risale però alle seconda metà del Cinquecento, quando venne demolita perchè non più adeguata alle necessità dei fedeli. Dai documenti risulta che il cantiere venne aperto nel 1580, come testimoniano anche le scritte incise sulle strutture murarie esterne. Ci sono alcune date riferite a quel periodo, sino al 1592.
Nei primi decenni del secolo seguente venne quasi certamente ampliata la sagrestia e nel 1636 il principe vescovo di Trento Carlo Emanuele Madruzzo ne celebrò la solenne consacrazione.
Nel 1708 l’edificio, che aveva problemi legati ad infiltrazioni di umidità lungo le pareti, venne ritinteggiato. La situazione che produceva tali infiltrazione tuttavia non venne risolta per molto tempo perché il problema si ripresentò, secondo i dati presenti negli atti visitali, sino al 1829 ed anche oltre.
Dal 1980 l’edificio, da tempo in stato di quasi abbandono, fu oggetto di vari interventi di restauro conservativo che comportarono ripetuti lavori alla copertura del tetto con un importante consolidamento della sua struttura e anche la copertura della torre campanaria.
Struttura
La chiesa è orientata a sud-est. Ha una facciata a campana con oculo. Le fiancate hanno contrafforti in pietra a vista. Il campanile è a destra ed è illuminato da quattro bifore a sesto acuto. L’interno è ad ampia navata unica. Ci sono due cappelle speculari con arcata d’ingresso a pieno centro che si aprono nella seconda delle tre campate, voltate a crociera. Il presbiterio, elevato su di un gradino, è coperto con l’abside da un a volta ad ombrello.
EN
The church of San Floriano is located in Bolognano, a hamlet in the municipality of Arco. It is a cemetery church and dates back to the 13th century.
The church lies in the upper part of the town, near the cemetery. It is mentioned for the first time in a parchment of 1267. The current structural aspect, however, dates back to the second half of the sixteenth century, when it was demolished because it was no longer adequate for the faithful’s needs. Documents show that the construction site was opened in 1580, as evidenced by the inscriptions engraved on the external wall structures. There are some dates referring to that period, up to 1592.
In the first decades of the following century the sacristy was almost certainly enlarged and in 1636 the prince bishop of Trento Carlo Emanuele Madruzzo celebrated its solemn consecration.
In 1708 the building, which had problems related to humidity infiltration along the walls, was repainted. However, the issue was not resolved for a long time because it recurred, according to the data present in the visitation records, until 1829 and even beyond.
From 1980 the building, which had been in a state of abandon for some time, was the subject of various conservative restoration interventions which involved repeated works on the roof covering with an important consolidation of its structure and also the covering of the bell tower.
Structure
The church faces southeast. It has a bell-shaped facade with an oculus. The sides have buttresses in exposed stone. The bell tower is on the right and is illuminated by four pointed arch mullioned windows. Inside there’s a large single nave. There are two specular chapels with a central entrance arch that open into the second of the three cross-vaulted bays. The presbytery, raised on a step, is covered with the apse by an umbrella vault
