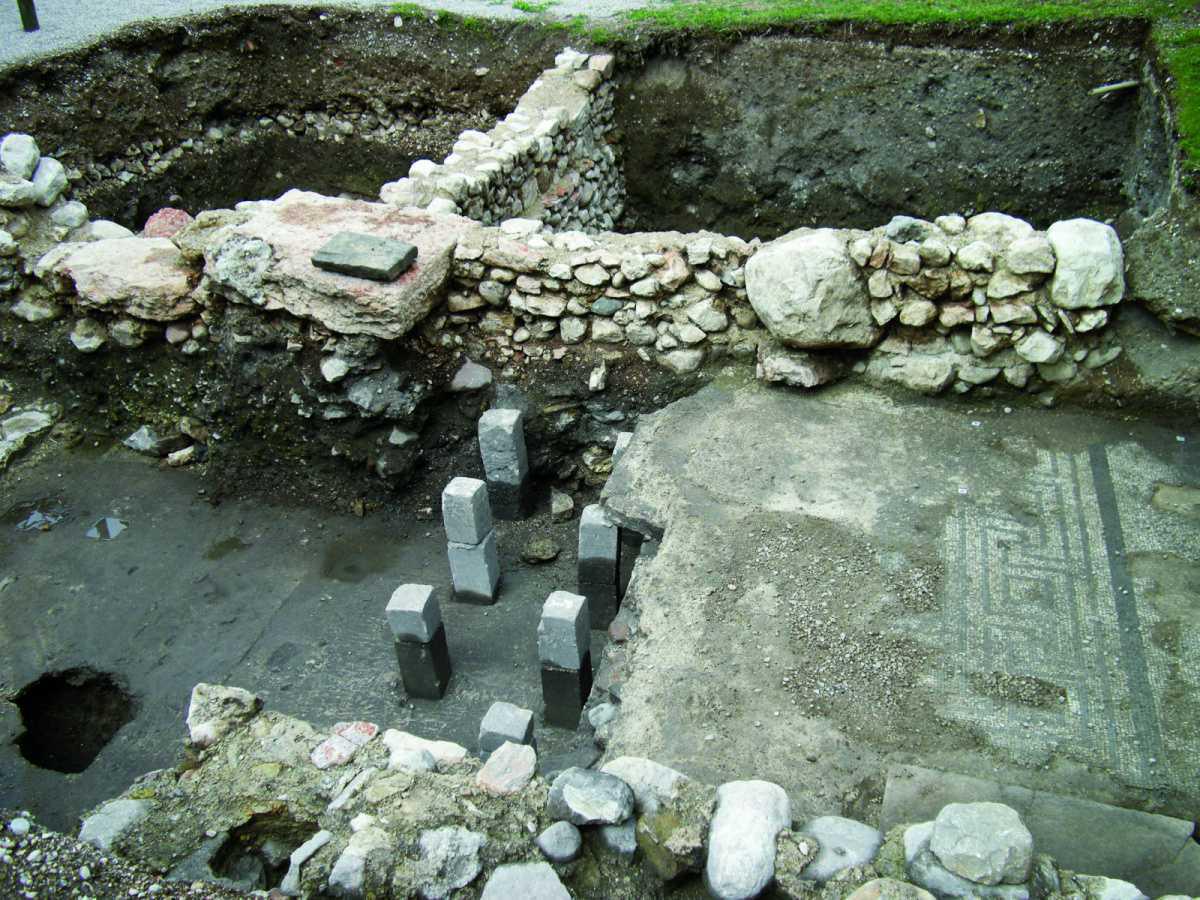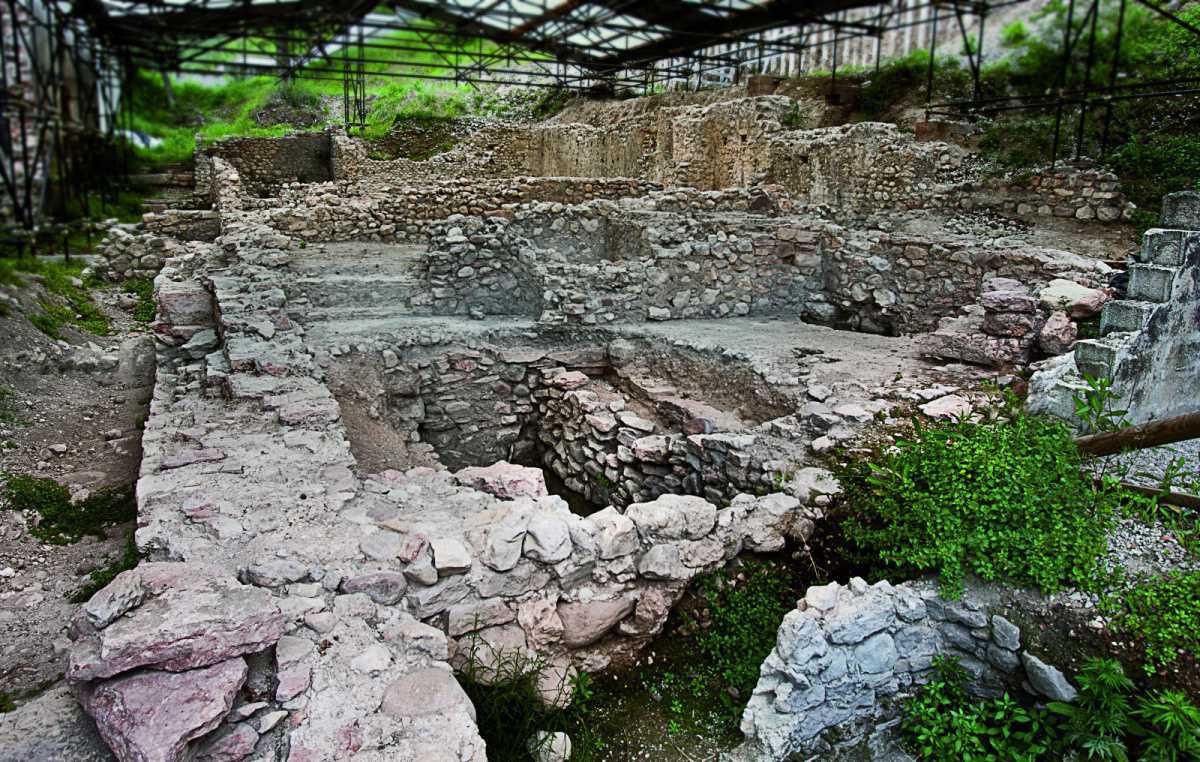
Villa Romana
Hotel Rabay srl 93 Via A. Vespucci
IT EN DE
Una Villa Romana sulle sponde orientali del Garda
Nel 2004, durante i lavori di ampliamento del cimitero di Castelletto di Brenzone, è emerso un eccezionale complesso di strutture murarie pertinenti ad una villa romana.
Grazie alla tempestiva segnalazione dell’Amministrazione Comunale, è stato possibile effettuare subito dei sondaggi per definire l’entità e lo stato di conservazione dei resti. Verificata l’importanza e la potenzialità archeologica del sito, il Comune di Brenzone, la Regione Veneto e la Soprintendenza per i Beni Archeologici del Veneto hanno unito le loro risorse per avviare un progetto di ricerca e valorizzazione del complesso, che ha preso avvio nel 2005. Nel mese di gennaio 2007 sono iniziati gli scavi all’interno della Chiesa di San Zeno de l’oselet, nell’ambito dei lavori di consolidamento e restauro dell’edificio, conseguenti ai danni sismici.
La villa di Castelletto è l’unica villa romana finora scavata sulle sponde orientali del Garda: è sicuramente confrontabile, per la sua estensione e per l’importanza monumentale delle strutture, con i complessi abitativi privati già da tempo noti nell’area gardesana bresciana (ville di Sirmione, Toscolano, Desenzano). La straordinaria conservazione delle murature la connotano indubbiamente come uno dei più significativi esempi di strutture residenziali di età romana finora messi in luce nell’attuale territorio veneto.
La villa, definibile di tipo “residenziale lacustre”, era articolata su più terrazze degradanti verso il lago; la costruzione era inserita quindi nell’ambiente naturale con chiari intenti scenografici, non diversamente dalla ville panoramiche della costa occidentale. I vani finora messi in luce sono otto e mostrano pavimenti a quote diverse, dislocati su due terrazze principali: la presenza di un ambulacro voltato (visibile dietro l’edificio cimiteriale degli anni ’80 del secolo scorso) suggerisce l’esistenza di un piano più alto, oggi non più rintracciabile. Le stratificazioni murarie confermano la lunga vita dell’edificio; in particolare, la fese che gli scavi stanno rivelando va riferita all’ultimo periodo di frequentazione delle strutture, collocabile per ora genericamente tra tardo-antico e altomedioevo. Le murature e i pavimenti si presentano in una versione ormai degradata, priva degli apparati di rivestimento originari e con apprestamenti di carattere precario.
Le vicende della villa si intrecciano ad un certo punto con quelle del vicino edificio di culto: i recenti scavi condotti nella chiesa di San Zeno, attualmente conservata nelle forme assunte in epoca romana, inducono a ipotizzare un primo momento costruttivo in età altomedioevale (probabilmente longobarda). Gli scavi e lo studio dei materiali permetteranno di verificare se esistano delle sincronie tra le ultime fasi di frequentazione della villa e la fondazione dell’edificio.
La chiesa si imposta sulle strutture della villa, riutilizzandone elementi costruttivi e decorativi. I due capitelli di marmo bianco databili al I secolo d.C. e reimpiegati nel colonnato sono con buon margine di certezza riferibili al sottostante complesso di età romana.
IT EN DE
A Roman Villa on the Eastern Shores of Lake Garda
In 2004, during the expansion works of the cemetery of Castelletto di Brenzone, an exceptional complex of masonry structures related to a Roman villa emerged.
Thanks to the timely report by the Municipal Administration, it was possible to immediately conduct surveys to define the extent and state of preservation of the remains. Once the importance and archaeological potential of the site were confirmed, the Municipality of Brenzone, the Veneto Region, and the Superintendence for Archaeological Heritage of Veneto combined their resources to launch a research and enhancement project for the complex, which began in 2005. In January 2007, excavations began inside the Church of San Zeno de l’oselet, as part of the consolidation and restoration works of the building, following seismic damage.
The villa in Castelletto is the only Roman villa excavated so far on the eastern shores of Lake Garda: it can certainly be compared, for its extension and the monumental importance of its structures, with the private residential complexes long known in the Brescia area of the Garda (villas of Sirmione, Toscolano, Desenzano). The extraordinary preservation of the walls undoubtedly makes it one of the most significant examples of residential structures from the Roman period so far unearthed in the current Veneto territory.
The villa, definable as a "lakeside residential" type, was articulated on multiple terraces sloping towards the lake; the construction was thus inserted into the natural environment with clear scenic intentions, not unlike the panoramic villas of the western coast. The rooms unearthed so far are eight and show floors at different levels, located on two main terraces: the presence of a vaulted ambulatory (visible behind the cemetery building from the 1980s) suggests the existence of a higher floor, now no longer traceable. The wall stratifications confirm the long life of the building; in particular, the phase revealed by the excavations is attributed to the last period of use of the structures, tentatively placed between late antiquity and the early Middle Ages. The walls and floors are now in a degraded state, devoid of their original facing materials and with makeshift preparations.
The villa's history intertwines at some point with that of the nearby religious building: recent excavations conducted in the church of San Zeno, currently preserved in the forms assumed in the Roman era, suggest an initial construction phase in the early Middle Ages (probably Lombard). Excavations and material studies will verify if there are synchronies between the last phases of use of the villa and the foundation of the building. The church is built upon the villa's structures, reusing its construction and decorative elements. The two white marble capitals dated to the 1st century AD and reused in the colonnade can with good certainty be attributed to the underlying Roman-era complex.
IT EN DE
Eine römische Villa an den östlichen Ufern des Gardasees
Im Jahr 2004, während der Erweiterungsarbeiten des Friedhofs von Castelletto di Brenzone, wurde ein außergewöhnliches Komplex von Mauerstrukturen, die zu einer römischen Villa gehören, entdeckt.
Dank der rechtzeitigen Meldung der Gemeindeverwaltung konnten sofort Untersuchungen durchgeführt werden, um den Umfang und den Erhaltungszustand der Überreste zu bestimmen. Nachdem die Bedeutung und das archäologische Potenzial der Stätte bestätigt wurden, kombinierten die Gemeinde Brenzone, die Region Veneto und die Denkmalbehörde für Archäologische Stätten in Veneto ihre Ressourcen, um ein Forschungs- und Aufwertungsprojekt für den Komplex zu starten, das im Jahr 2005 begann. Im Januar 2007 begannen Ausgrabungen innerhalb der Kirche San Zeno de l’oselet, im Rahmen der Konsolidierungs- und Restaurierungsarbeiten am Gebäude nach seismischen Schäden.
Die Villa in Castelletto ist die einzige bisher ausgegrabene römische Villa an den östlichen Ufern des Gardasees: Sie kann sicherlich aufgrund ihrer Ausdehnung und der monumentalen Bedeutung ihrer Strukturen mit den lang bekannten privaten Wohnkomplexen im Brescia-Gebiet des Gardasees verglichen werden (Villen von Sirmione, Toscolano, Desenzano). Die außergewöhnliche Erhaltung der Mauern macht sie zweifellos zu einem der bedeutendsten Beispiele für Wohngebäude aus römischer Zeit, die bisher im aktuellen Gebiet Venetien ausgegraben wurden.
Die Villa, die als "Seeresidenz" bezeichnet werden kann, war auf mehreren Terrassen mit abfallendem Gelände zum See hin angelegt; Der Bau wurde somit in die natürliche Umgebung mit klaren landschaftlichen Absichten eingefügt, ähnlich den Panoramavillen an der Westküste. Die bisher ausgegrabenen Räume sind acht und zeigen Böden auf verschiedenen Ebenen, die sich auf zwei Hauptterrassen befinden: Die Anwesenheit eines gewölbten Umgangs (sichtbar hinter dem Friedhofsgebäude aus den 1980er Jahren) legt die Existenz eines höheren Stocks nahe, der heute nicht mehr nachvollziehbar ist. Die Schichten der Mauern bestätigen die lange Lebensdauer des Gebäudes; insbesondere wird die Phase, die durch die Ausgrabungen offenbart wird, vorläufig zwischen Spätantike und frühem Mittelalter angesiedelt. Die Mauern und Böden befinden sich nun in einem degradierten Zustand, ohne ihre ursprünglichen Verkleidungsmaterialien und mit improvisierten Vorbereitungen.
Die Geschichte der Villa verwebt sich an einem gewissen Punkt mit der des nahe gelegenen religiösen Gebäudes: Kürzlich durchgeführte Ausgrabungen in der Kirche von San Zeno, die derzeit in den Formen der römischen Ära erhalten ist, deuten auf eine erste Bauphase im frühen Mittelalter hin (wahrscheinlich langobardisch). Ausgrabungen und Materialstudien werden überprüfen, ob es Synchronien zwischen den letzten Nutzungsphasen der Villa und der Gründung des Gebäudes gibt. Die Kirche ist auf den Strukturen der Villa erbaut und verwendet ihre Konstruktions- und Dekorationselemente erneut. Die beiden weißen Marmor-Kapitelle aus dem 1. Jahrhundert n. Chr., die im Säulengang wiederverwendet wurden, können mit guter Sicherheit dem darunter liegenden römischen Komplex zugeschrieben werden.

